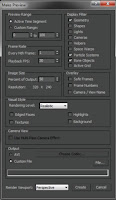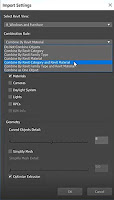Autodesk recently released the latest version of 3ds MAX: 3ds MAX 2020. Following are some enhancements and updates:
Chamfer Modifier Improvement:
- Fixed weight chamfer for consistent chamfer width
- Weighted chamfer allows chamfer to be controlled on per edge basis
- End Point bias that has the ability to move the endpoint towards the next edge
- Depth parameter varies in-between values 1 to -0.5 that helps to create a rounded edge, straight edge, and inverted curve chamfer profiles
- Presets can be created to save default and customized settings
Revit Import Improvement:
- New Combine By option in the Import Settings dialogue box allows combining multiple objects at the time of importing Revit files.
- You can also import Revit 2017, 2018, 2019 files into 3ds Max 2020 without upgrading them.
Improvement in 3ds Max 2020, New shaders added like
- Colourspace: Converts RGB/HSV/YIQ/XYZ/XYY
- Falloff: Generates a value from white to black based on the angular fall off of the
face normals. - Tri-tone (color): Color corrects an input color using highlights/mid-tones/shadows
- Colorkey: Used for rough green/blue screen keying. Also, can do simple edge cutoffs in UV space and apply a garbage mask if required and so on.
Preview Animation
- 1.5-3 times faster Preview animation creation on local drives.
- Output file name matches the 3ds max scene.
- By default, high quality (100% output resolution) is now on in Per-View presets drop-down.
- Default the quality setting changed from 16 to 1 in Image Quality drop-down and its upper value is limited to 20.
 |
Preview Animation
|
Hotkey Editor:
Using the new Hotkey Editor, it is easy to view and change existing keyboard shortcuts as well as save and load custom hotkey sets.You can search Action by keywords or Hotkeys in the search text box
Get Autodesk 3ds Max Training by professional trainers, Join TIET Gurgaon, for more info CALL Us - 8448827719 | visit our website www.tiet.in Or Contact us at info@tiet.in
To get the latest information about our books, videos, teaching/learning resources, consulting, and training, follow us on Facebook and Twitter. You can also subscribe to our YouTube channel to get the information about our latest video tutorials.
eBooks: https://ebook.cadcim.com Textbooks: https://www.cadcim.com

















