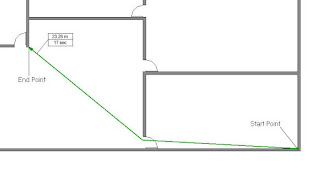Below are some key points of the Path of Travel tool:
- You can also tag the “Path of travel
lines”.
 Figure 1 Tag assigned to Path of Travel Lines
Figure 1 Tag assigned to Path of Travel Lines - By default, the path of travel will avoid an object placed in your project.
- You
can also Schedule the Path of Travel. In the example below, I have created a
schedule for a plan. You can set the mark for each Path of Travel and provide
information on the start and end-point of this path. Speed can also be set for
the path and it will calculate the time taken to cover the distance of the
path.

Figure 3 Schedule for Path of Travel
To get the latest information about our books, videos, teaching/learning resources, consulting, and training, follow us on Facebook and Twitter. You can also subscribe to our YouTube channel to get the information about our latest video tutorials.
eBooks: https://ebook.cadcim.com Textbooks: https://www.cadcim.com














